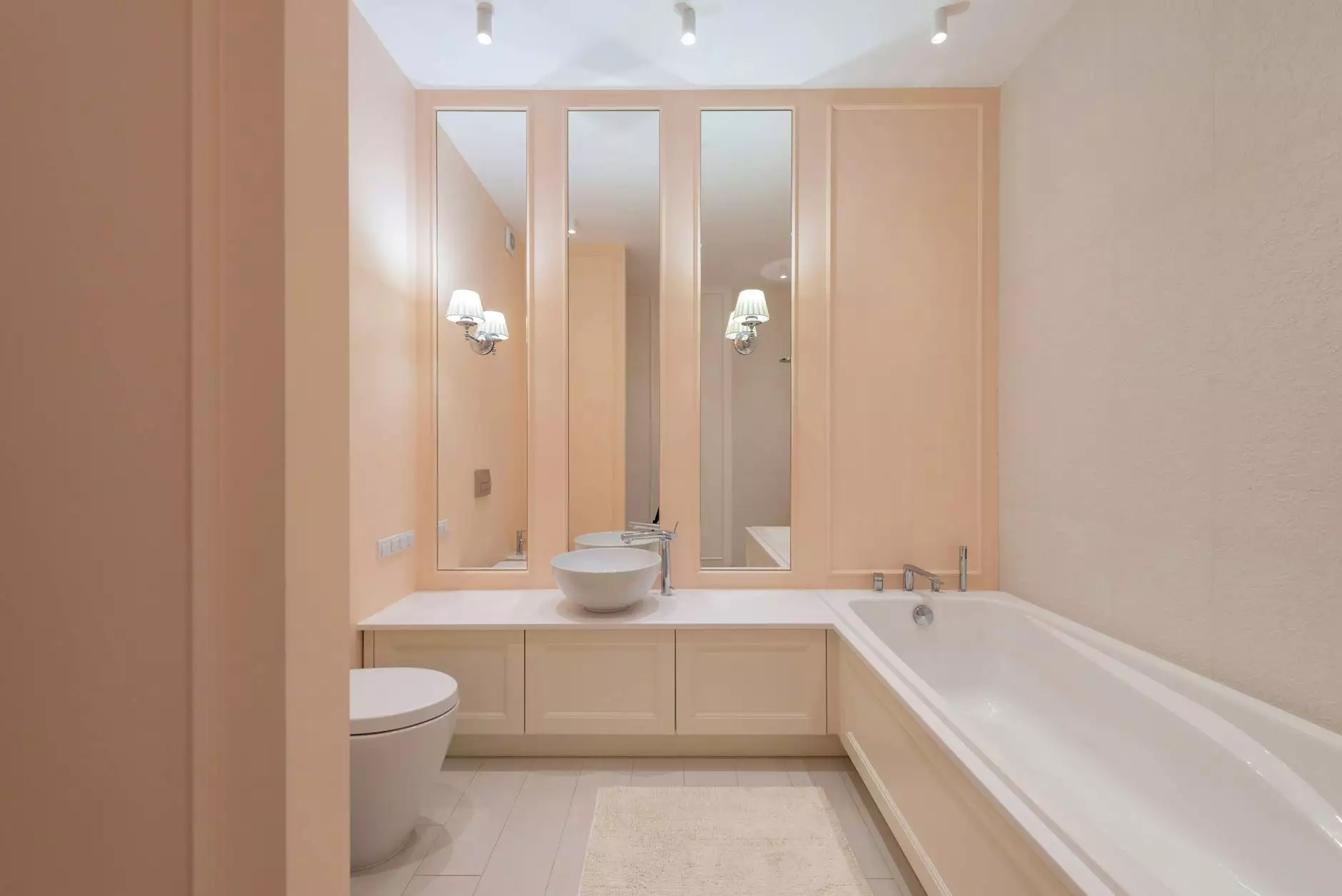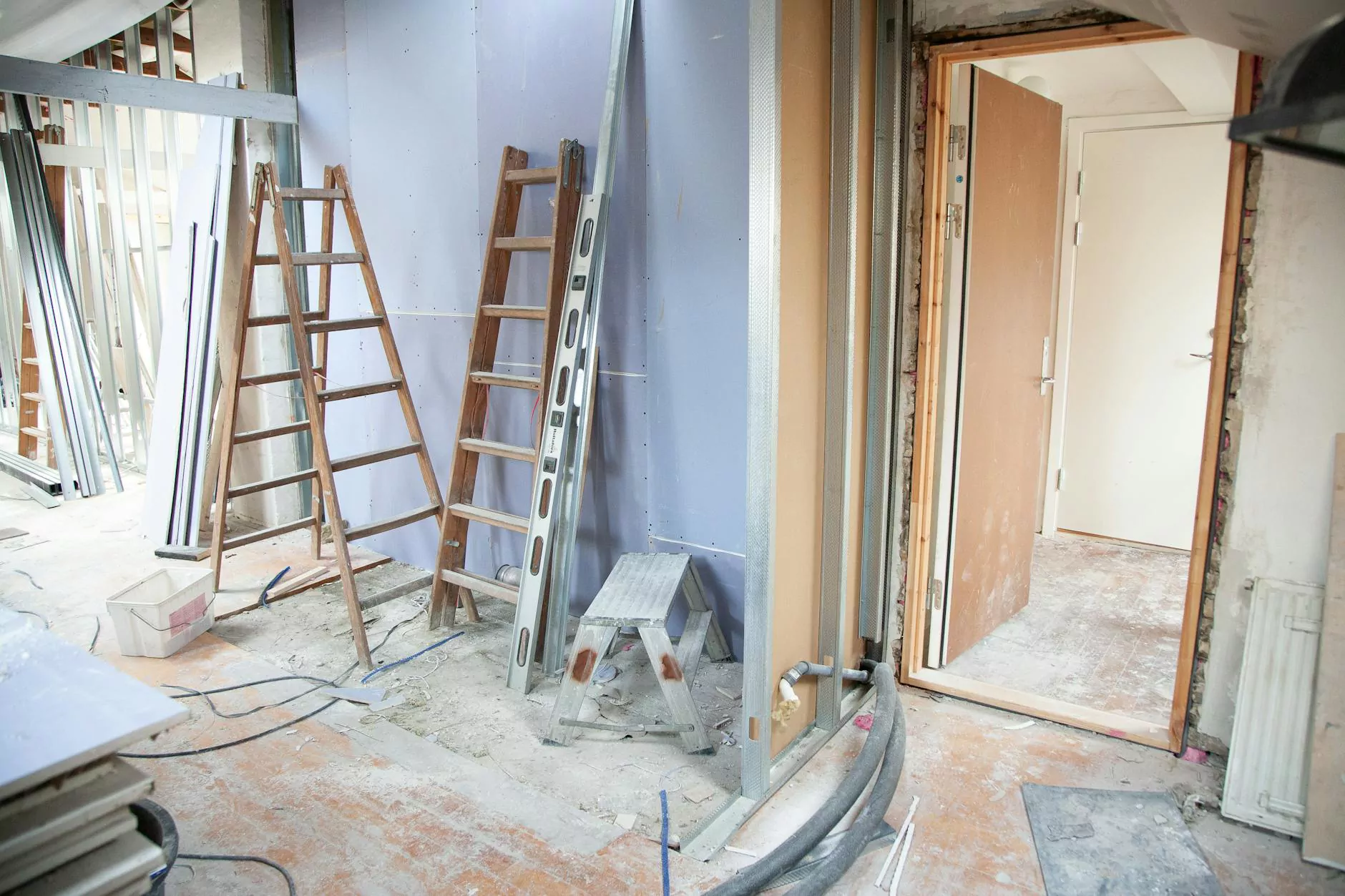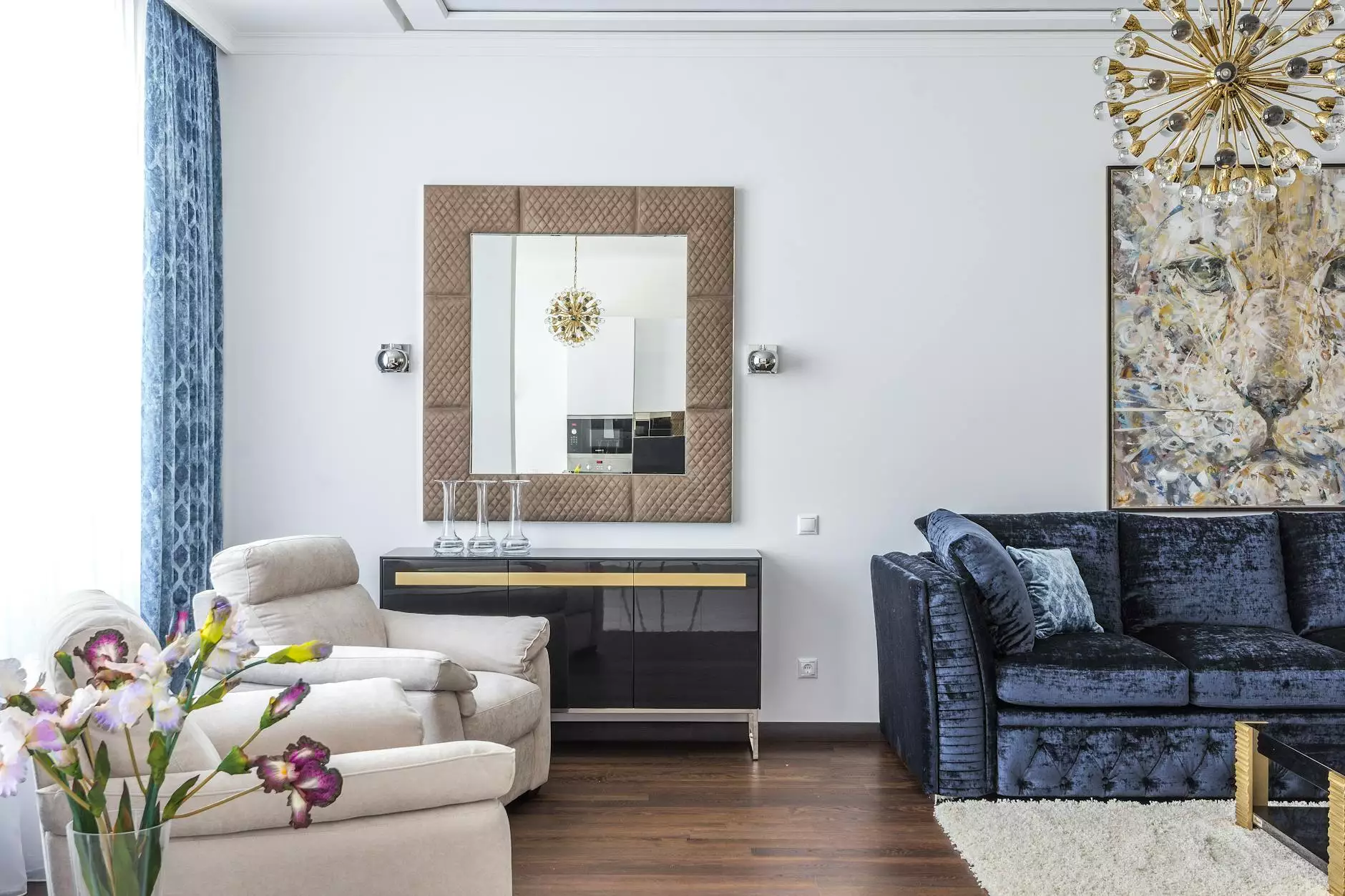Open Floor Plan Remodel Ideas: Flooring, Color, Lighting ...

Introduction
Welcome to Clauson Construction, where we specialize in open floor plan remodels that will transform your living space into a modern, inviting environment. In this article, we will explore various ideas and suggestions for your open floor plan remodel, covering everything from flooring options to color schemes and lighting choices. Let's dive in and discover how to create a space that is both functional and visually stunning.
Choosing the Right Flooring
When it comes to open floor plan remodels, selecting the right flooring is crucial. Not only does it impact the overall aesthetic appeal of your space, but it also plays a significant role in the functionality and maintenance of the area. Here are some flooring options to consider:
Hardwood Flooring
Hardwood flooring is a popular choice for open floor plans due to its timeless elegance and durability. Its warm tones and natural beauty instantly elevate any space and create a seamless flow throughout the entire area. Whether you prefer oak, maple, or walnut, hardwood flooring adds a touch of sophistication to your remodel.
Luxury Vinyl Plank
If you desire the look of hardwood without the high cost and maintenance, luxury vinyl plank (LVP) is an excellent alternative. LVP offers realistic wood-like textures and a wide range of color options, allowing you to achieve a high-end look at a fraction of the price. Additionally, it is water-resistant and easy to clean, making it ideal for busy households.
Tile Flooring
For those seeking a sleek and modern aesthetic, tile flooring is a fantastic choice. With a vast selection of patterns, colors, and sizes, you can create a customized look that complements your open floor plan. Tile flooring is also known for its durability and ability to regulate temperature, making it a practical option for areas with high foot traffic.
Color Schemes
When it comes to selecting the perfect color scheme for your open floor plan, it is essential to consider the overall vibe and atmosphere you want to create. Here are some popular color schemes to inspire your remodel:
Neutral Tones
Neutral tones such as white, beige, and gray provide a clean and sophisticated backdrop for your open living space. These colors allow for versatility in furniture and decor choices, and they create a timeless look that can easily adapt to changing trends over time.
Pastel and Soft Hues
If you prefer a softer and more serene ambiance, consider incorporating pastel colors into your open floor plan remodel. Shades of blues, greens, and purples can create a calming effect, while still adding a touch of personality to the space.
Bold and Vibrant Accents
For those who want to make a statement, adding bold and vibrant accents is a great way to infuse energy and personality into your open living area. Whether it's through accent walls, furniture pieces, or artwork, pops of color can create a focal point and add visual interest to the space.
Lighting Choices
Proper lighting is an essential element of any open floor plan remodel. It not only enhances the overall atmosphere but also helps define specific zones within the space. Here are some lighting choices to consider for your remodel:
Recessed Lighting
Recessed lighting is a popular choice for open floor plans as it provides a clean and minimalist look. Strategically placed recessed lights can illuminate the entire space evenly, creating a warm and inviting ambiance. Consider dimmable options to adjust the lighting according to your needs and mood.
Pendant Lights
Pendant lights are not only functional but also serve as decorative elements in your open living area. Whether you opt for single pendants or a row of pendant lights, they can add a stylish touch and create visual interest, especially when placed above kitchen islands or dining tables.
Floor and Table Lamps
To add a cozy and intimate feel to your open floor plan, incorporating floor and table lamps is a great choice. These portable light sources allow you to create pockets of illumination, providing a more layered and versatile lighting scheme. Mix and match different styles and heights for a unique and personalized look.
Conclusion
Achieving the perfect open floor plan remodel requires careful consideration of various aspects, including flooring options, color schemes, and lighting choices. By selecting the right elements and incorporating your personal style, you can create a space that is not only aesthetically pleasing but also functional and inviting. Clauson Construction is here to guide you through the remodeling process and bring your vision to life. Contact us today to get started on your open floor plan remodel journey.










